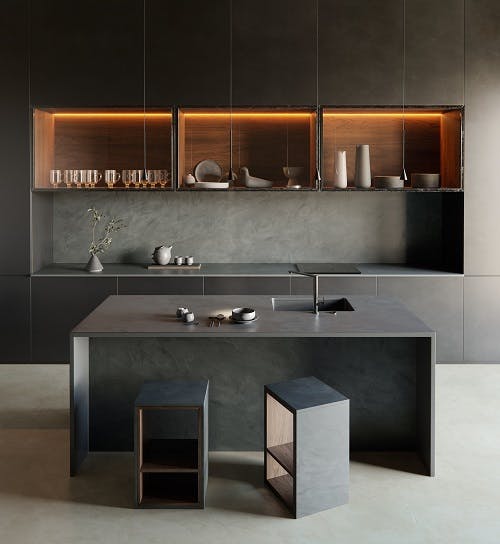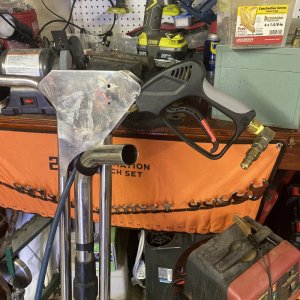Living The Dream
Member
April and I were set to buy a house with a shop and some acreage, but because of some major issues that wouldn't pass inspection we are probably going to have to shut that deal down. Instead we are looking at possibly building a new house with a garage/shop. We purchased this lot about 4 years back out of foreclosure from the bank. Some guy from California developed these lots and ended up going bankrupt. We never intended on building on it. I was just going to hold onto it and sell when the time was right.
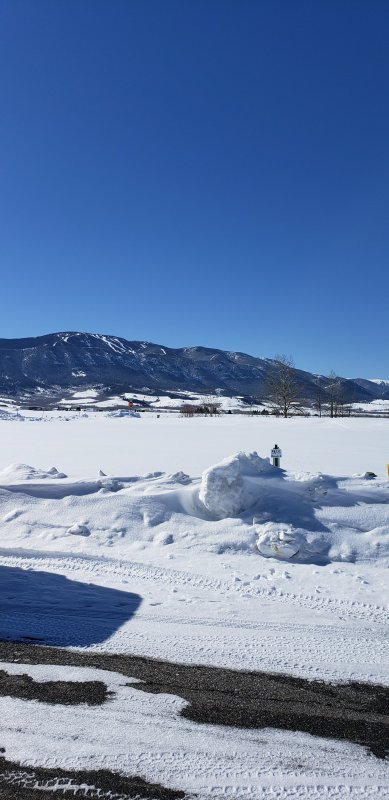
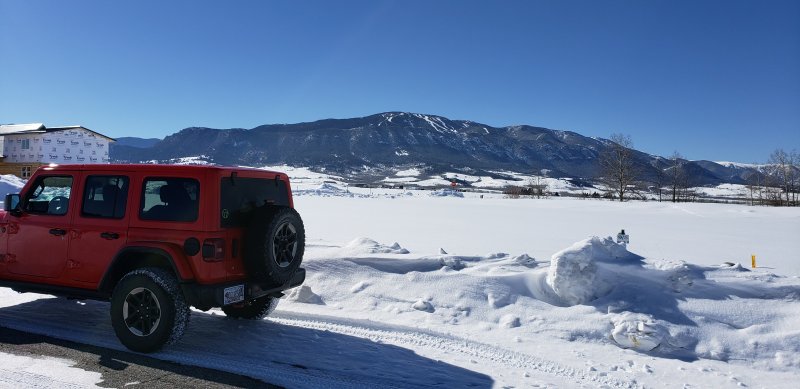
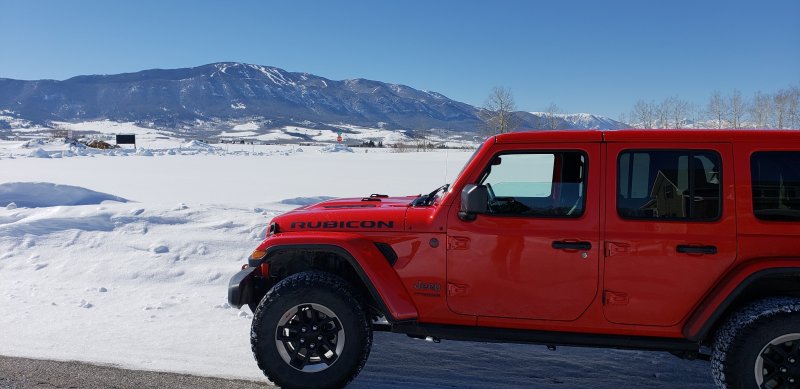 It has all the side walks, water, sewer and electric already at the lot. My question to you guys that have built before what are some things you wish you would have done after the fact of building. My main things I want are spray foam Insulation, radiant floor heat and a waste water dump site. I'm not sure on dimensions yet but I'm thinking over sized three stall garage with one bay having an oversized door. The home will probably be an open ranch around 2500 sq ft with a 9/12 pitch roof and an open attic space for extra room. Any thoughts or ideas would be appreciated. I'm supposed to meet with a builder next week to discuss some ideas. These are some pics I had on my phone the lot is behind my Jeep. The lot is roughly a 1/2 acre.
It has all the side walks, water, sewer and electric already at the lot. My question to you guys that have built before what are some things you wish you would have done after the fact of building. My main things I want are spray foam Insulation, radiant floor heat and a waste water dump site. I'm not sure on dimensions yet but I'm thinking over sized three stall garage with one bay having an oversized door. The home will probably be an open ranch around 2500 sq ft with a 9/12 pitch roof and an open attic space for extra room. Any thoughts or ideas would be appreciated. I'm supposed to meet with a builder next week to discuss some ideas. These are some pics I had on my phone the lot is behind my Jeep. The lot is roughly a 1/2 acre.


 It has all the side walks, water, sewer and electric already at the lot. My question to you guys that have built before what are some things you wish you would have done after the fact of building. My main things I want are spray foam Insulation, radiant floor heat and a waste water dump site. I'm not sure on dimensions yet but I'm thinking over sized three stall garage with one bay having an oversized door. The home will probably be an open ranch around 2500 sq ft with a 9/12 pitch roof and an open attic space for extra room. Any thoughts or ideas would be appreciated. I'm supposed to meet with a builder next week to discuss some ideas. These are some pics I had on my phone the lot is behind my Jeep. The lot is roughly a 1/2 acre.
It has all the side walks, water, sewer and electric already at the lot. My question to you guys that have built before what are some things you wish you would have done after the fact of building. My main things I want are spray foam Insulation, radiant floor heat and a waste water dump site. I'm not sure on dimensions yet but I'm thinking over sized three stall garage with one bay having an oversized door. The home will probably be an open ranch around 2500 sq ft with a 9/12 pitch roof and an open attic space for extra room. Any thoughts or ideas would be appreciated. I'm supposed to meet with a builder next week to discuss some ideas. These are some pics I had on my phone the lot is behind my Jeep. The lot is roughly a 1/2 acre.
